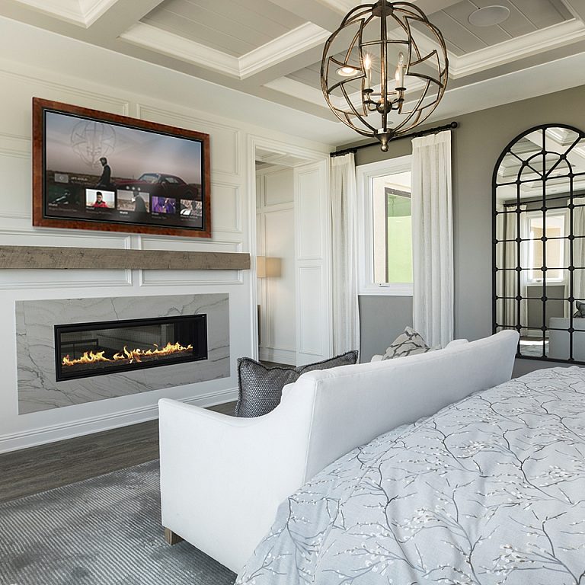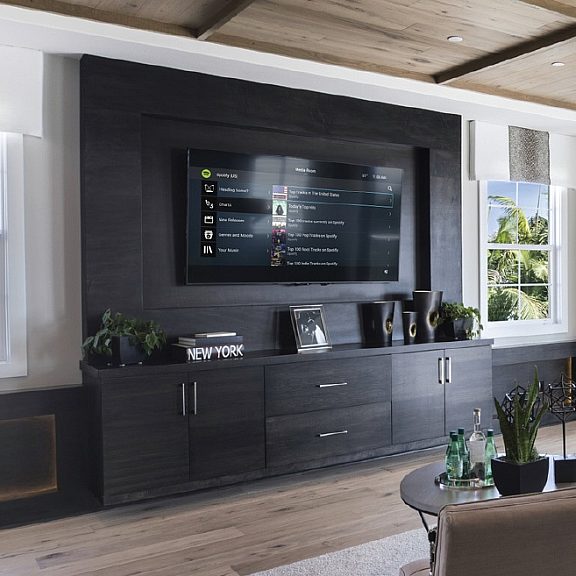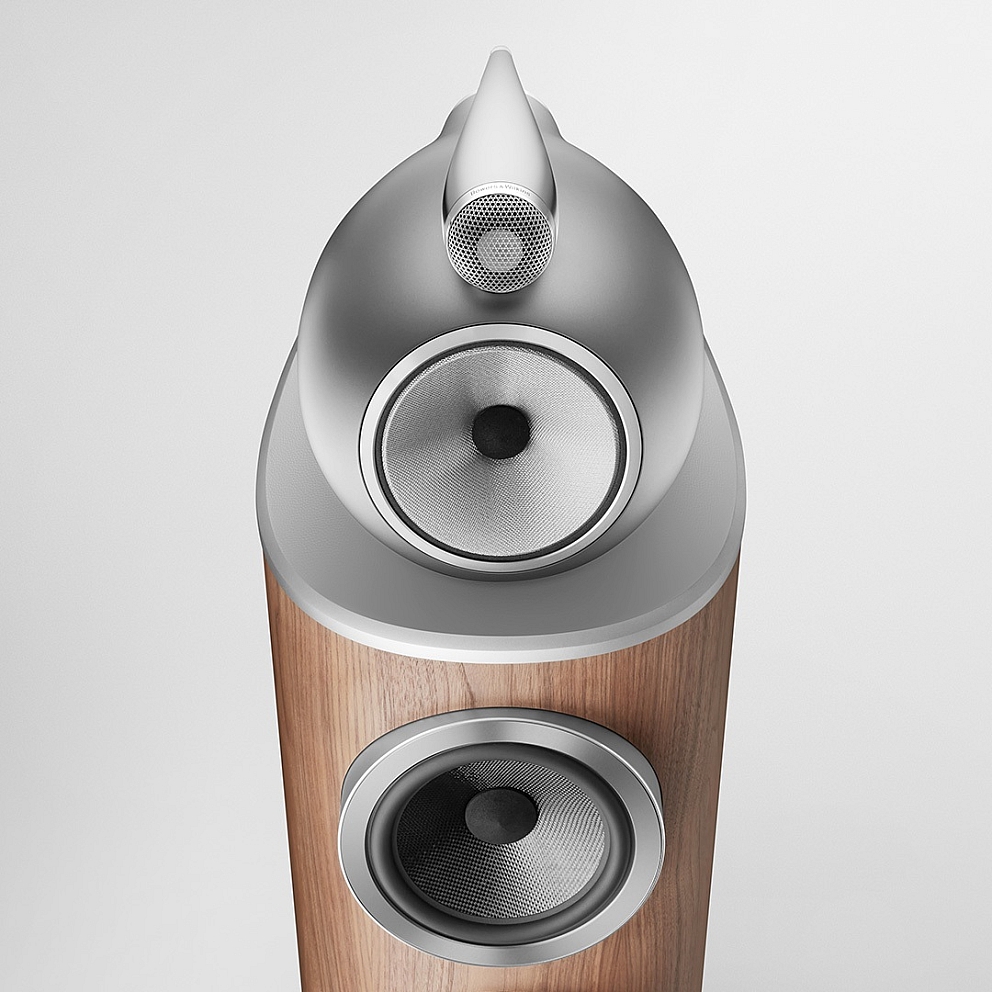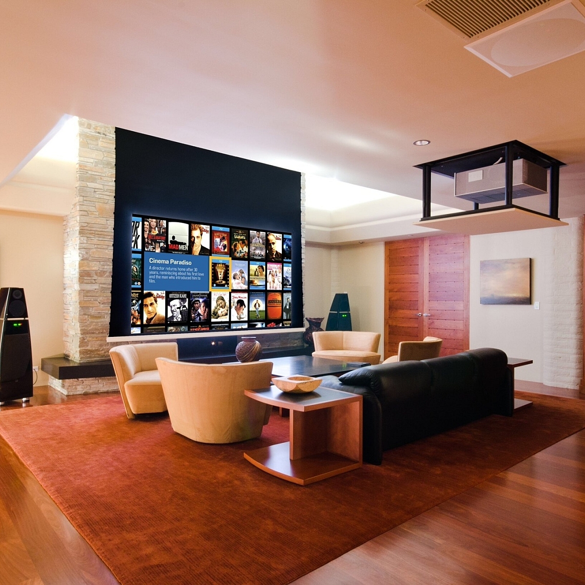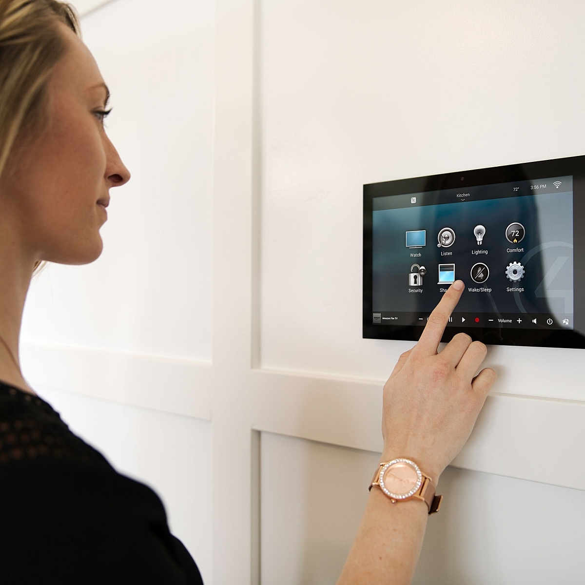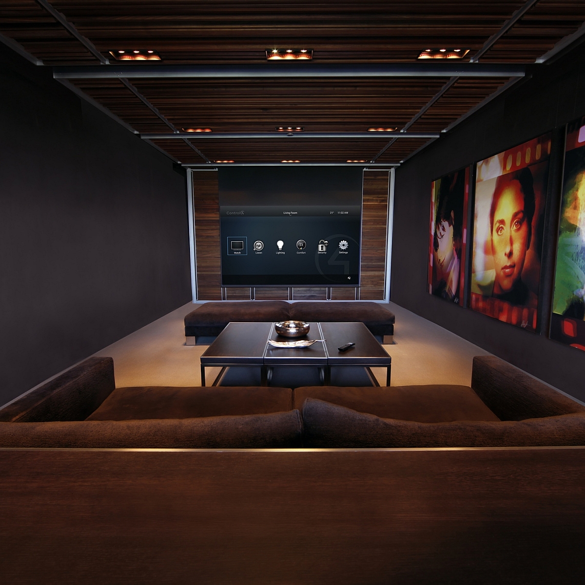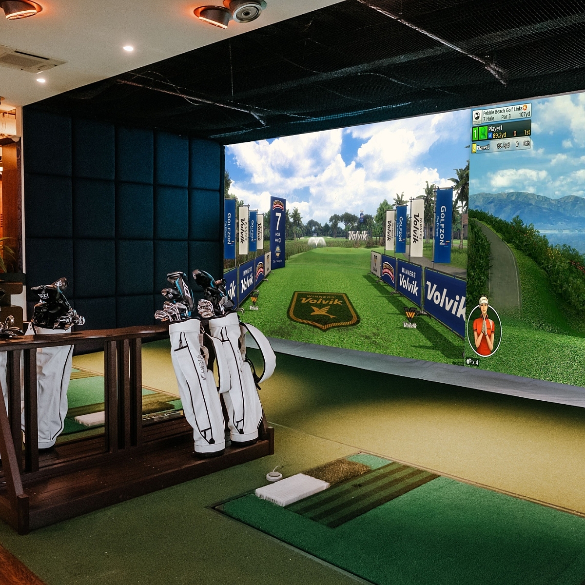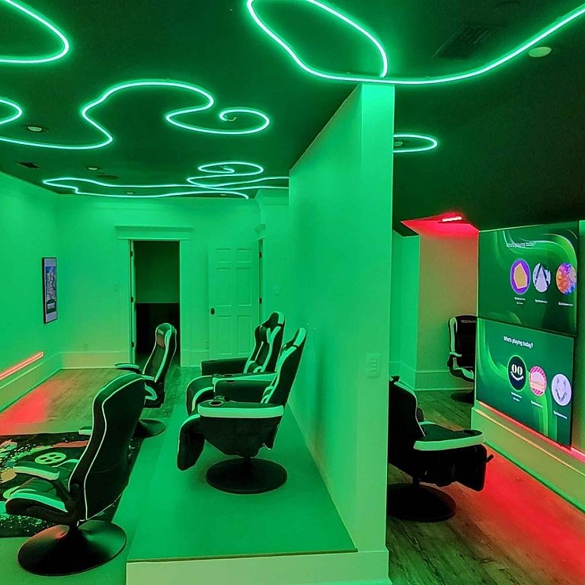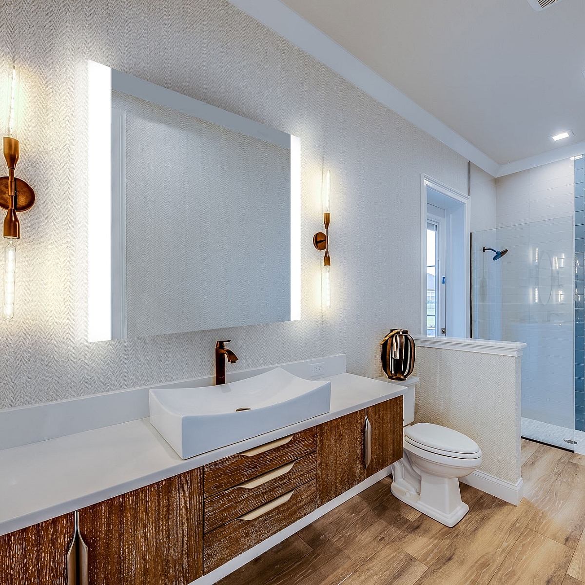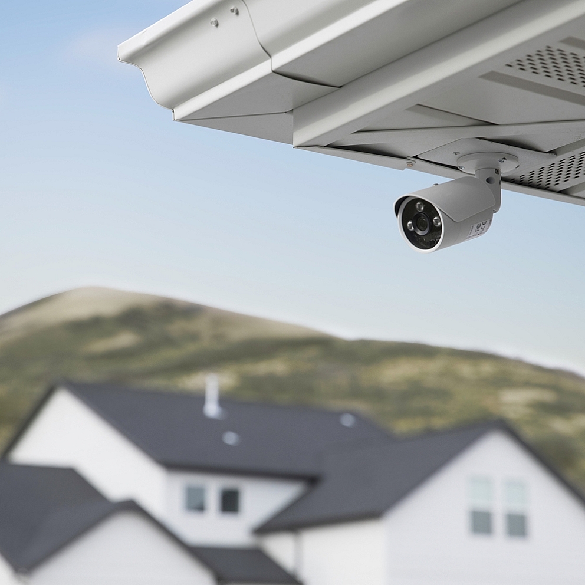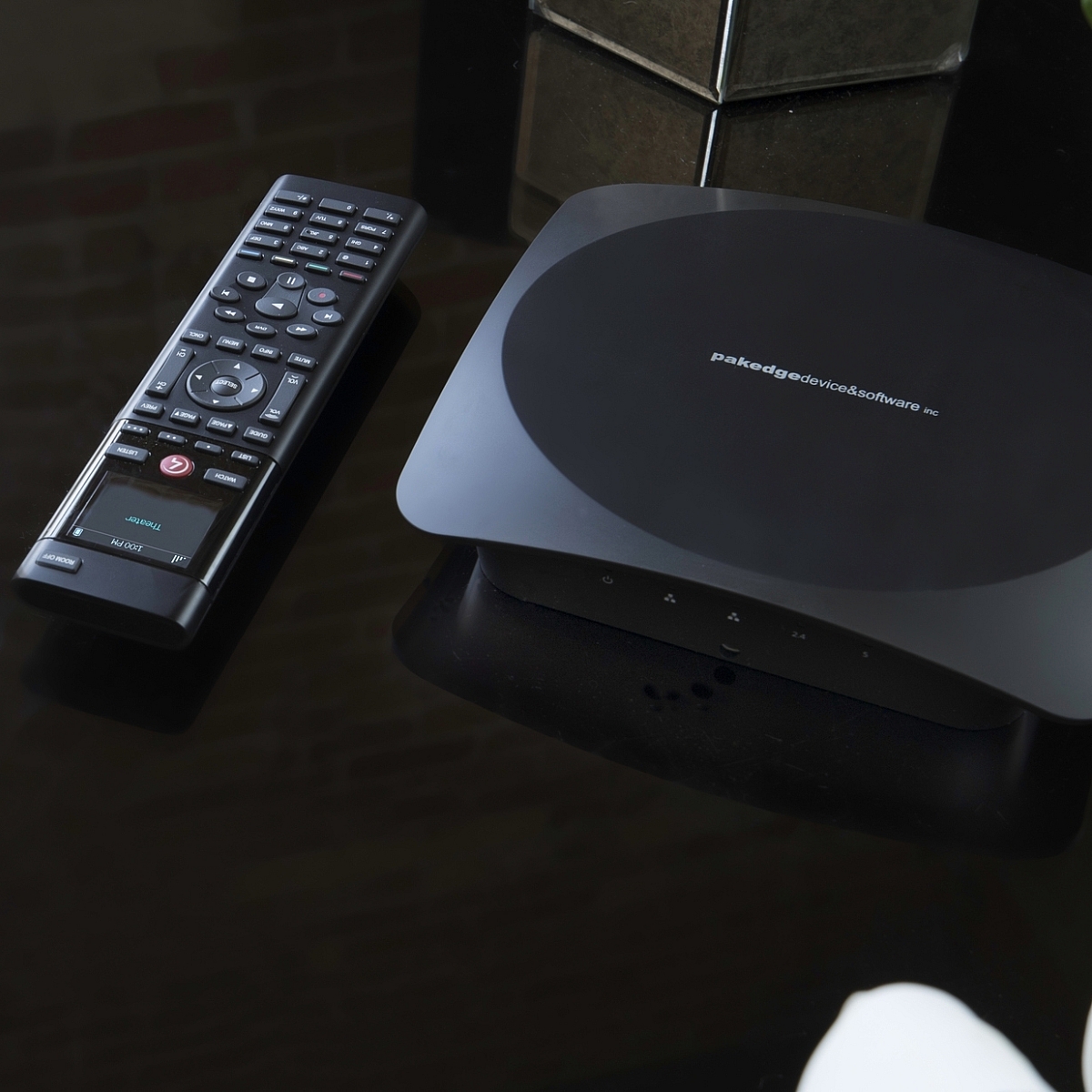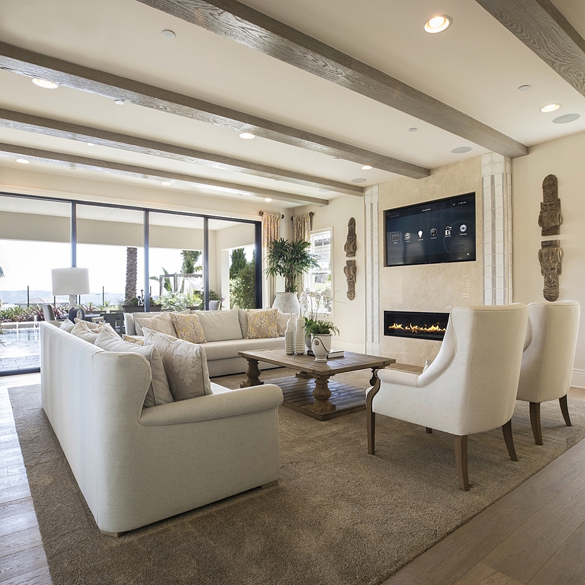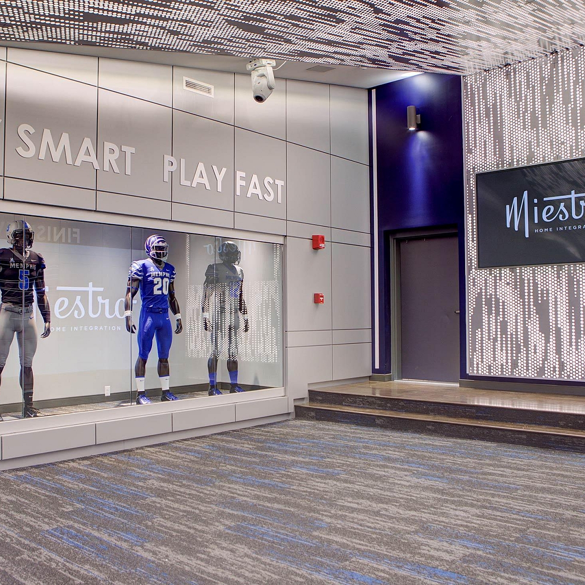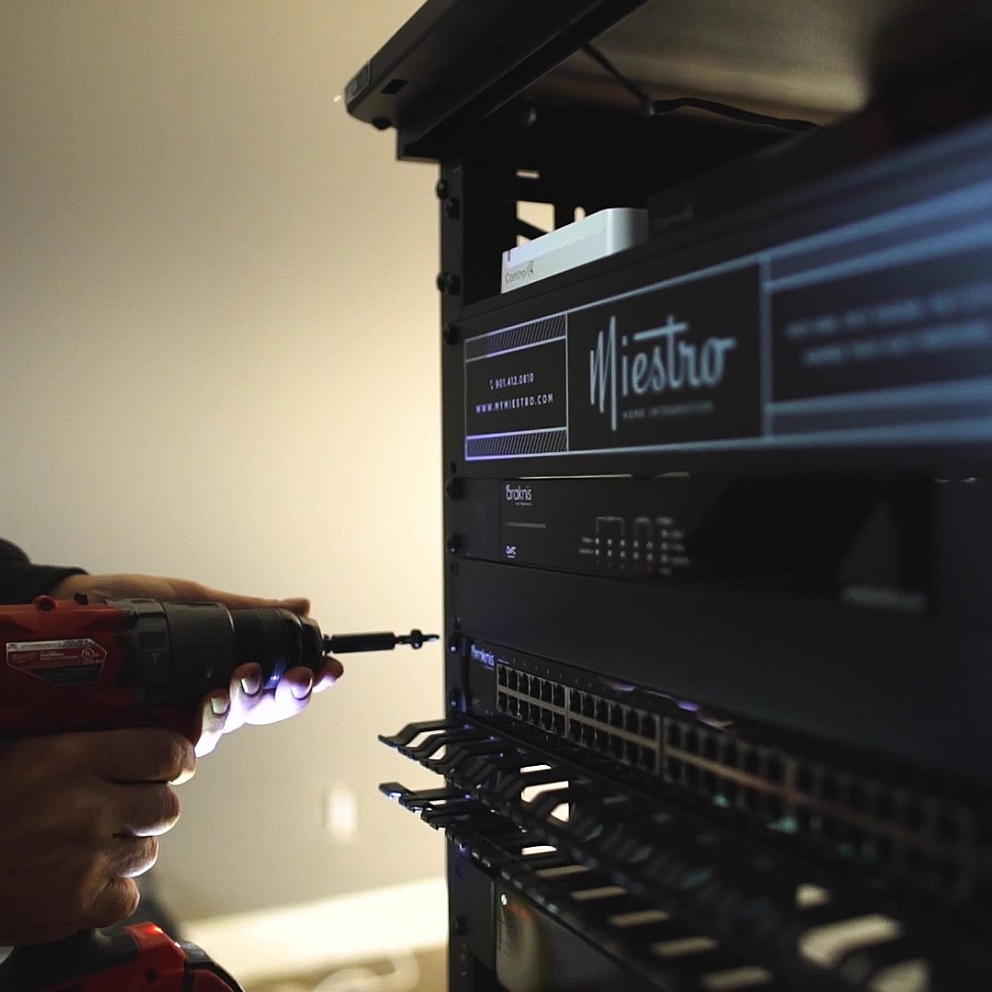Media Room Transformation with Hidden Details
Miestro was asked to transform this crowded media room into a beautiful and functional space that everyone in the family can enjoy. With an impressive DVD collection on display, existing wet bar, and necessary attic and equipment access in the room, we created a custom solution to bring a comfy movie-watching experience to life.
In an existing home, not every home theater project has to be a complete overhaul. We were excited to work within the existing space, wet bar, and limitations of the room to create something the client would enjoy for years to come — without gutting the entire room.
Before:
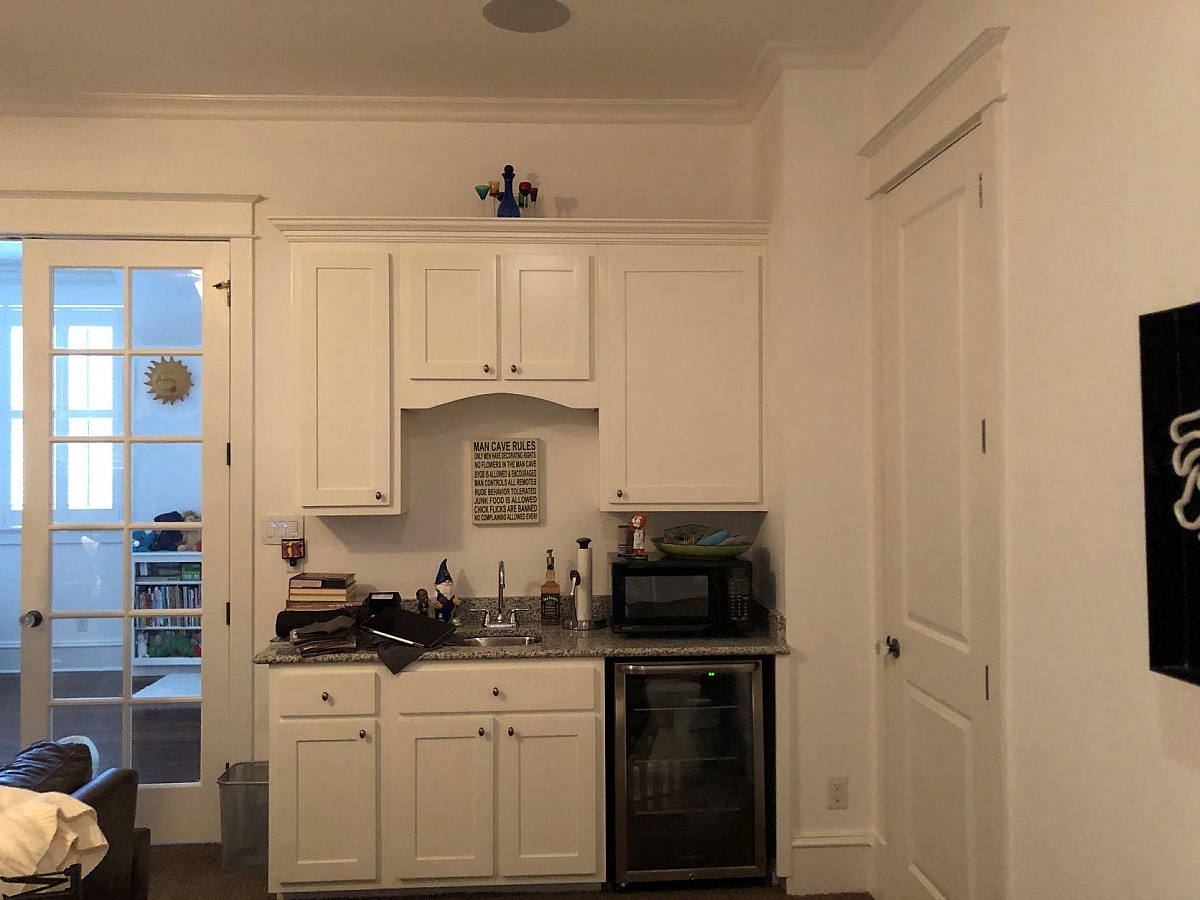
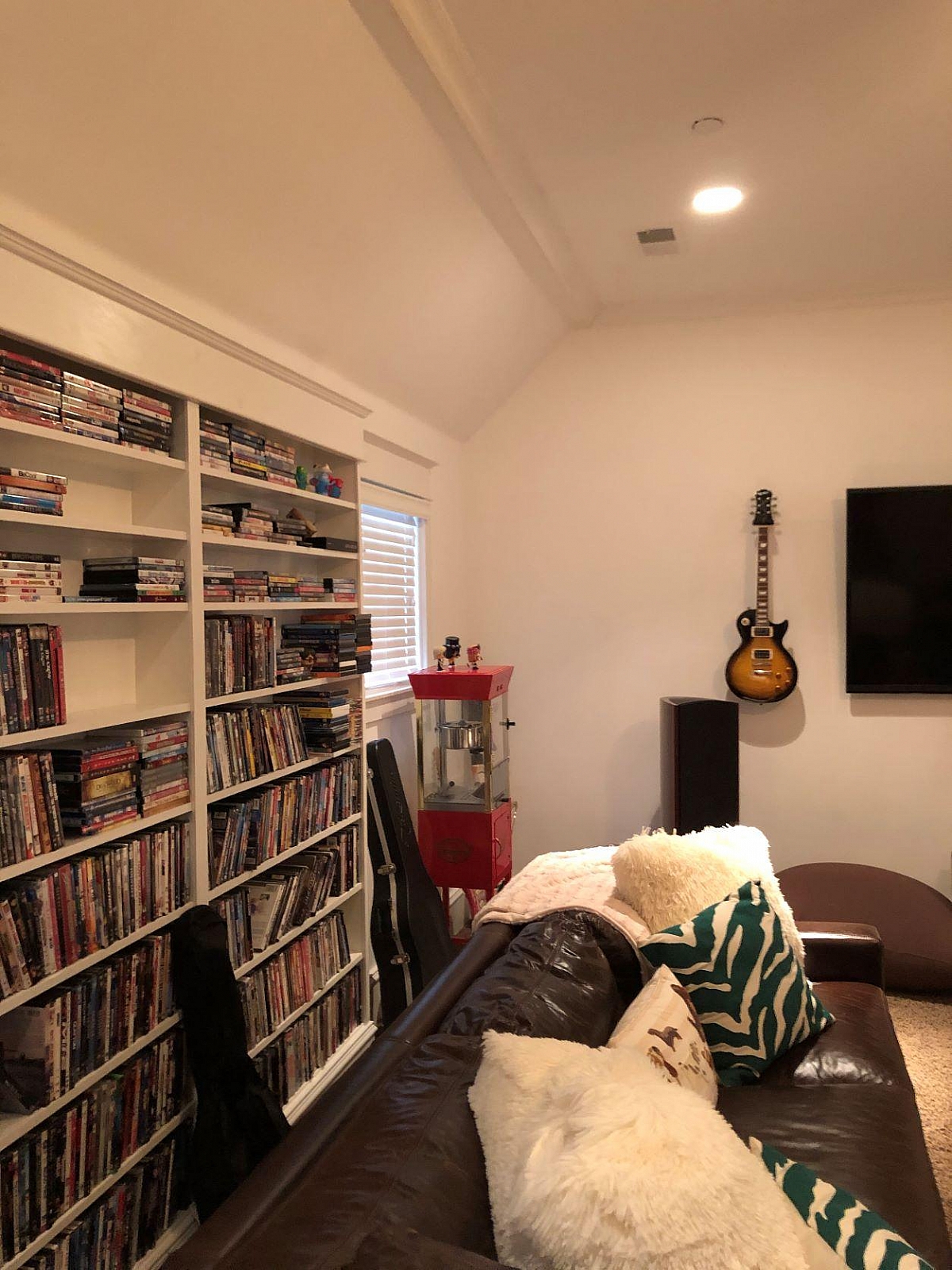
With the DVD bookshelves removed, we began building out a platform area for the new seating. The steps were intentionally designed to be oversized to allow for a more comfortable seating area. We also built a special cubby next to the platform that would hold a custom-made jump seat for the client’s daughter. This would give them additional seating and storage that can be tucked away inside the wall when not in use.
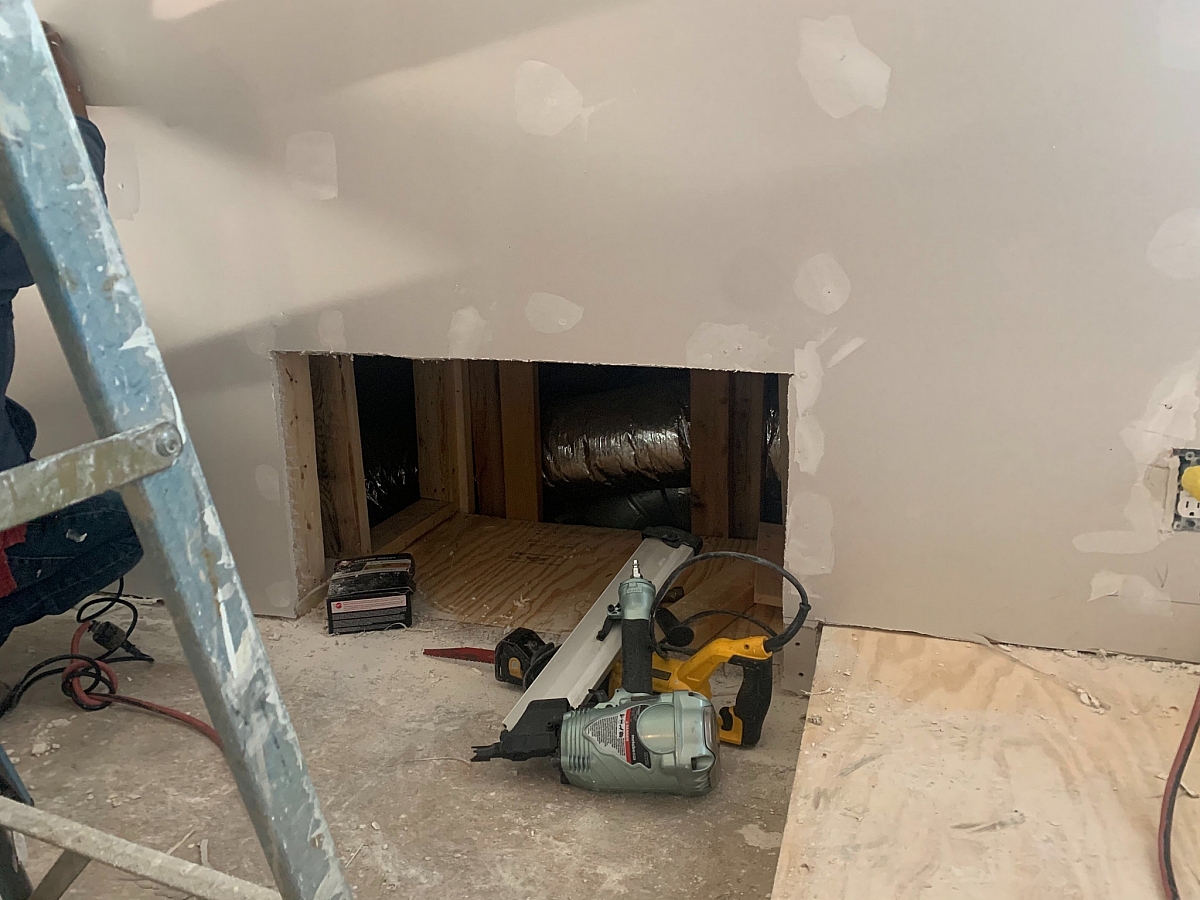
On the opposite side of the room, Miestro built a new wall to house hidden pro audio speakers and the video wall. The equipment for the video wall would be housed in the door to the left, however, we didn’t want the client to have to stare at a door while they’re watching a movie.
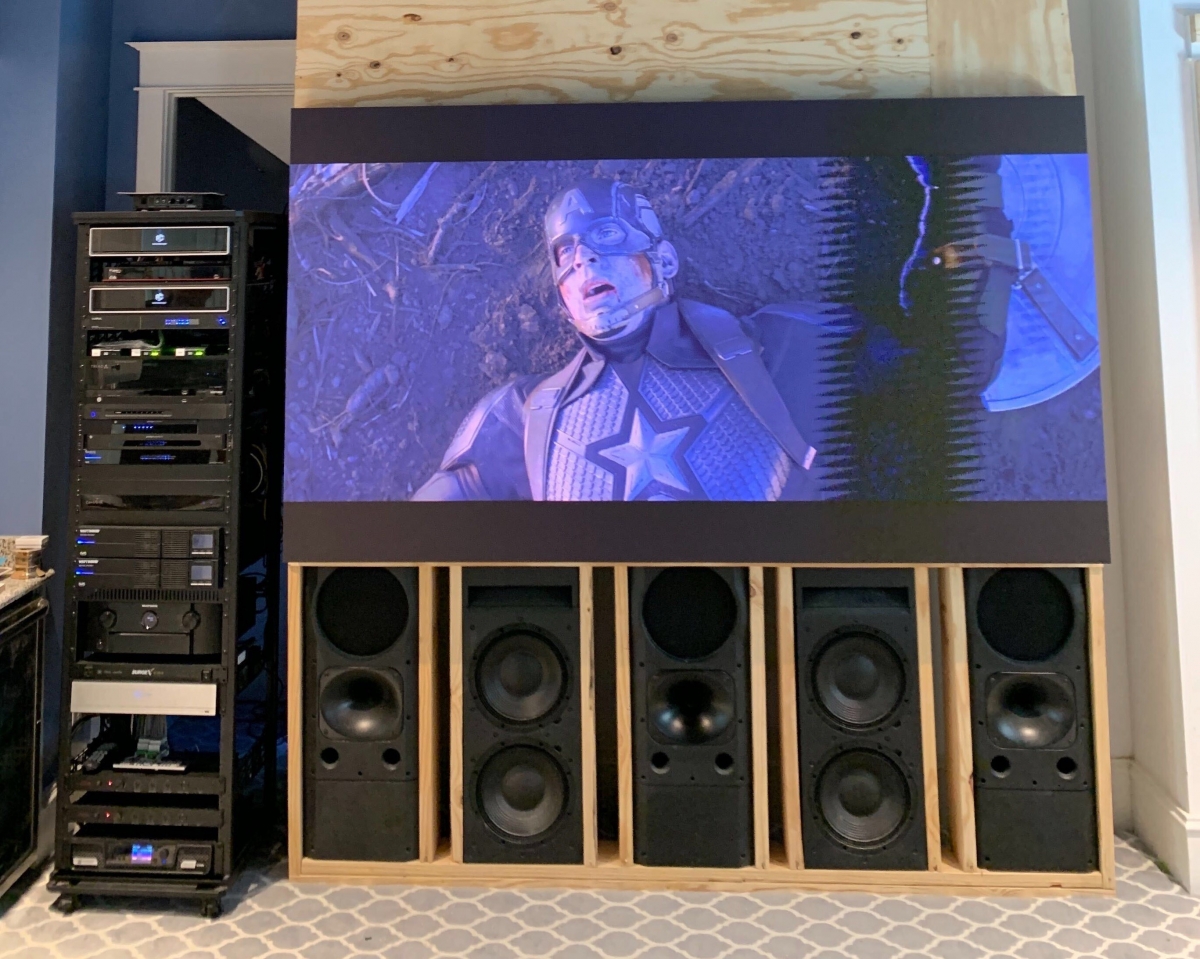
Our solution? A hidden hatch for closet access - invisible until you need it. The door on the right would also need to remain accessible to the attic, but an extended acoustical fabric treatment does the trick to hide any unwanted features.
With fresh carpet, paint, and light fixtures to be soon installed, the wow-factor feature next on our list was the ceiling. A star ceiling from Stellar Sky Systems with shooting stars and constellations was the perfect selection to visually connect the seating area to the video wall. The back walls were also prepped for the rear and surround Atmos speakers.
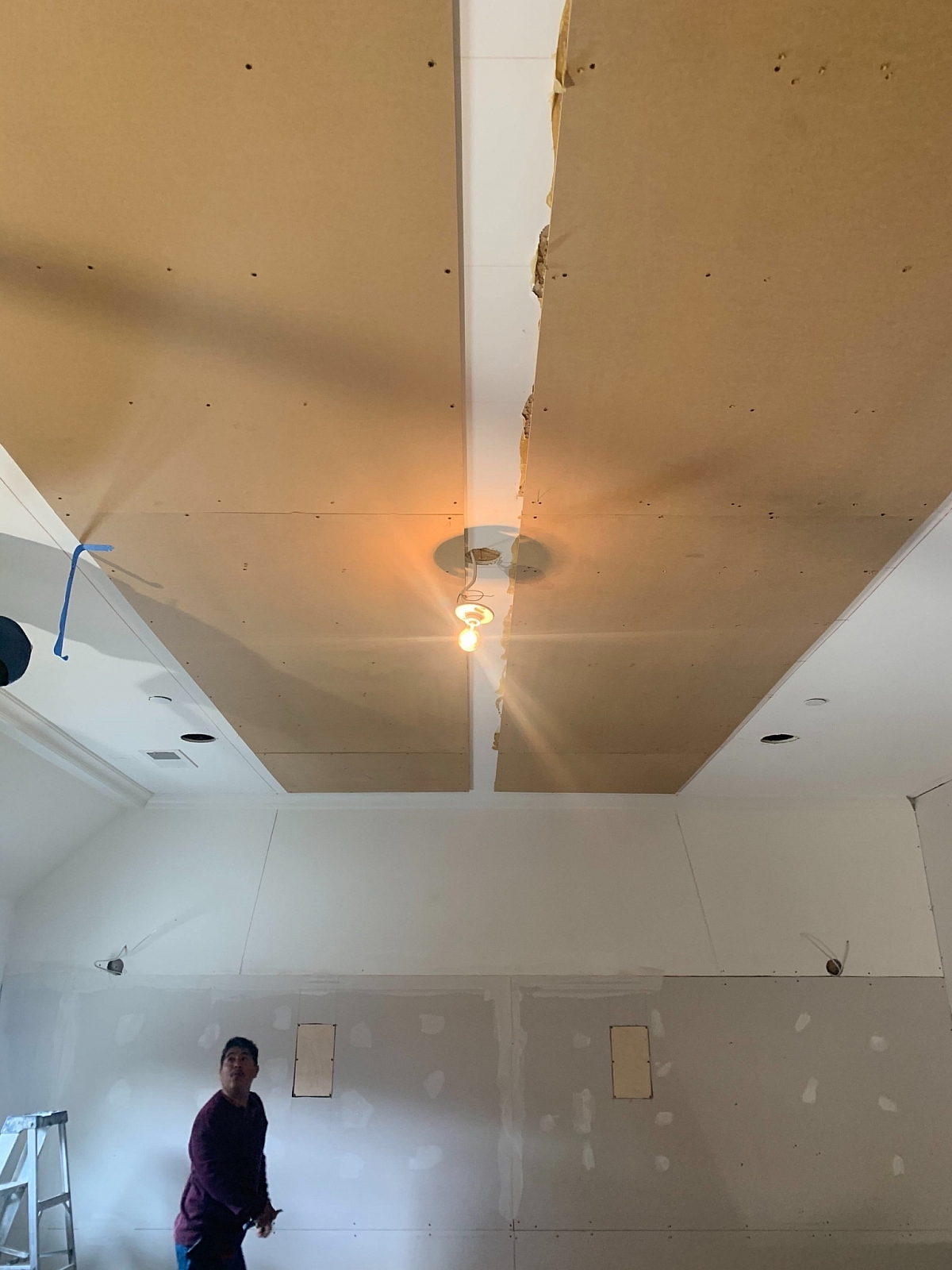
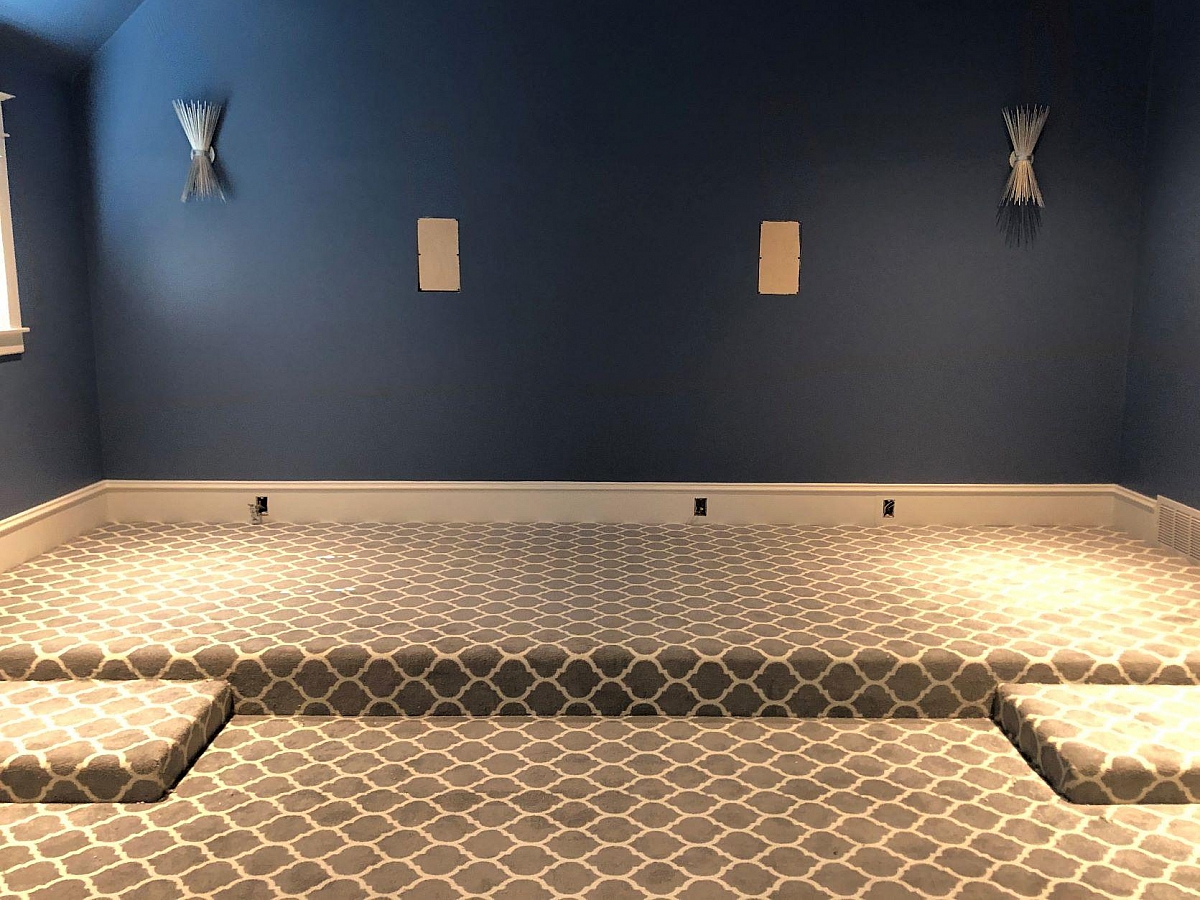
Salamander Seating is often our go-to seating for home theaters, and this media room was no exception. Seven leather recliners, storage side cabinets, and the custom-made jump seat (in the cubby), truly have the client sitting in the lap of luxury.
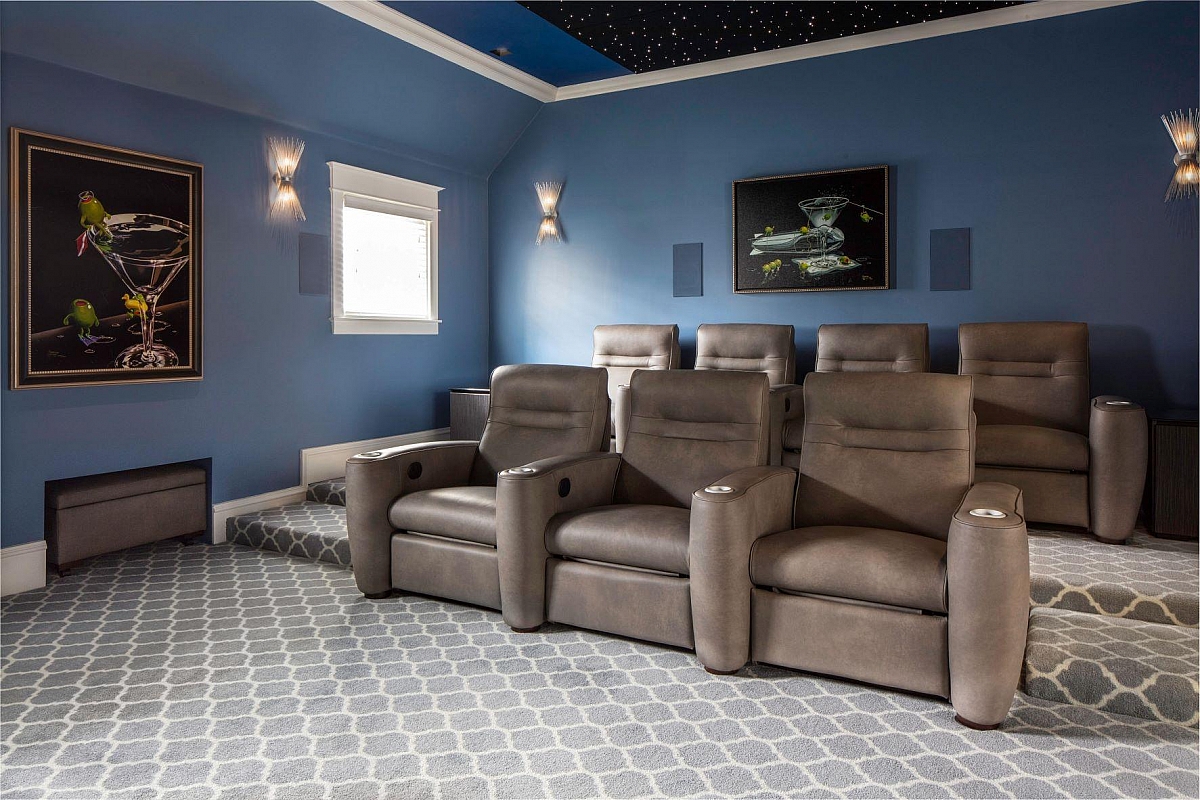
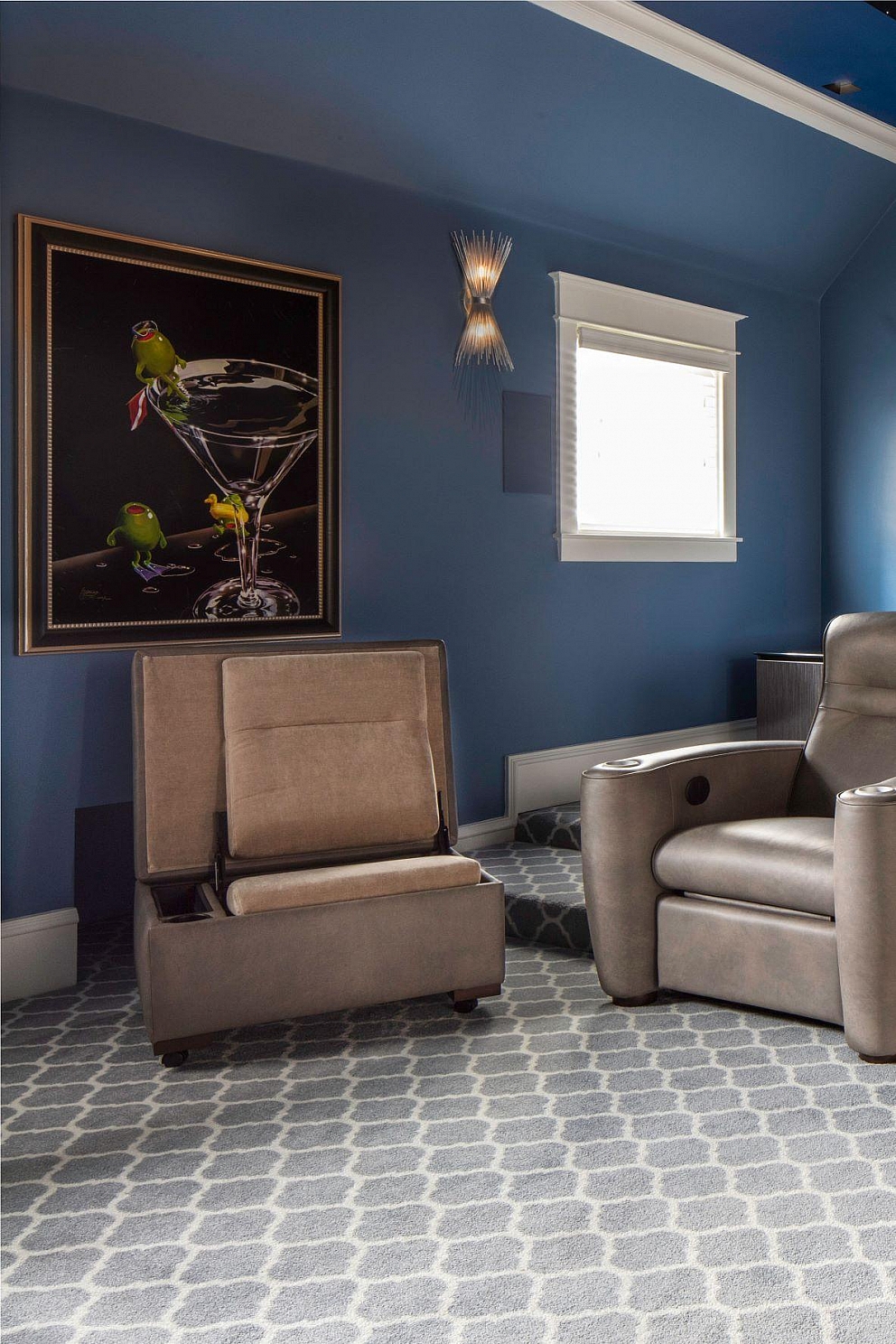
What about the wall of DVDs? With a digital movie server, the need for physical storage is a thing of the past. Kalaeidascape’s movie library system is the necessary system for every movie buff with thousands of titles at your fingertips. Paired with a professional reference-level audio package by Dolby, and the 110” Digital Projection Inc video wall, movie nights in this room are a fully immersive experience!
After:
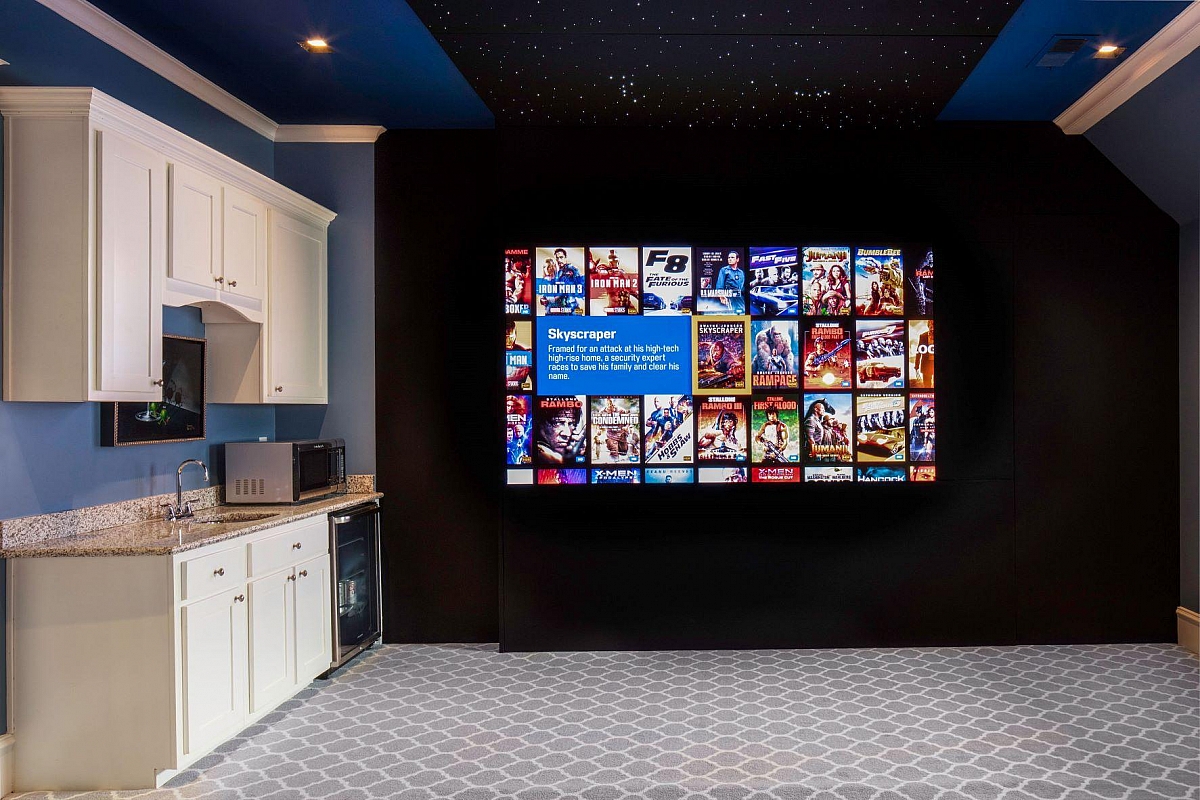
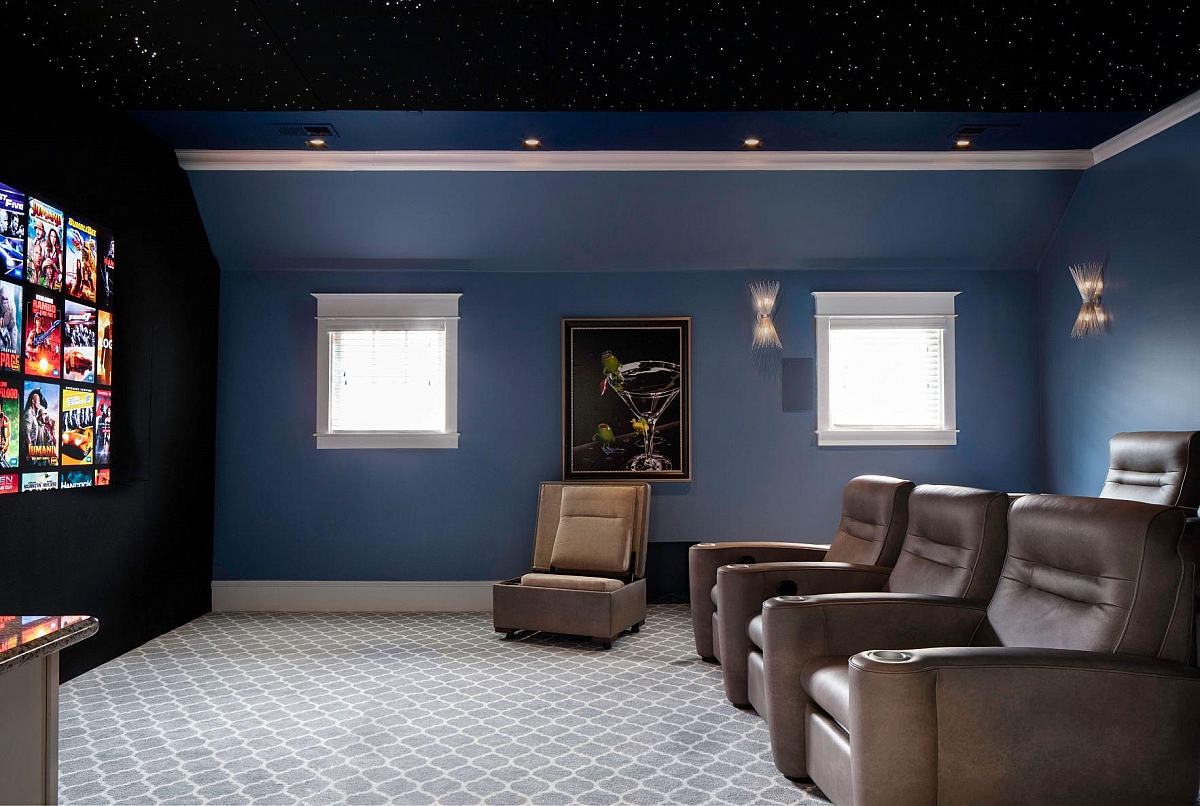
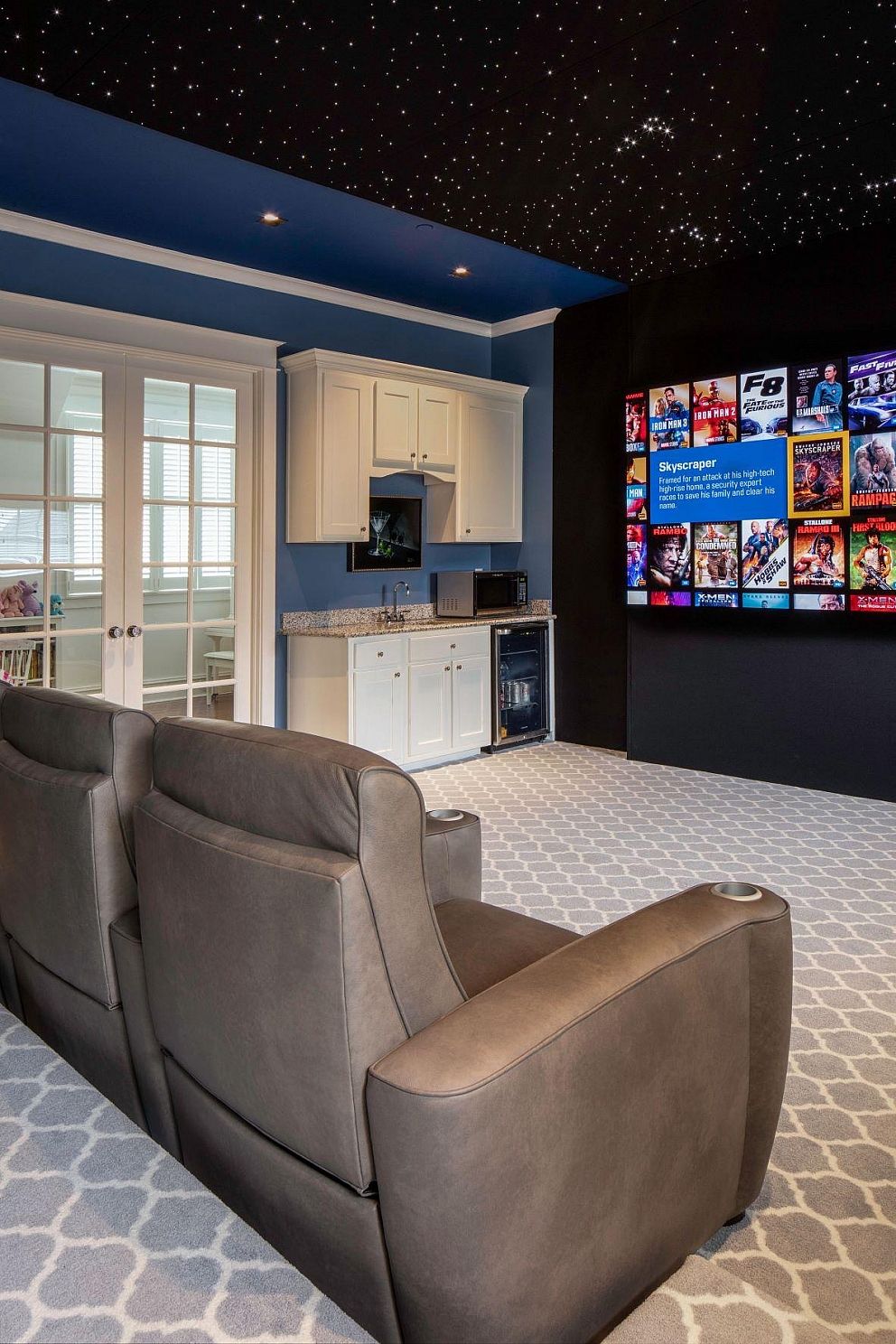
Design and Technology Specs:
Screen: Digital Projection Inc. 110" direct-lit video wall
Movie Library System: Kaleidescape
Sound: Miestro-designed Dolby Atmos 7.2.4 immersive sound system
Carpet: Joy Carpets
Seating: Salamander Designs
Ceiling: Stellar Sky Systems
Photography by Selavie Commercial Photography
